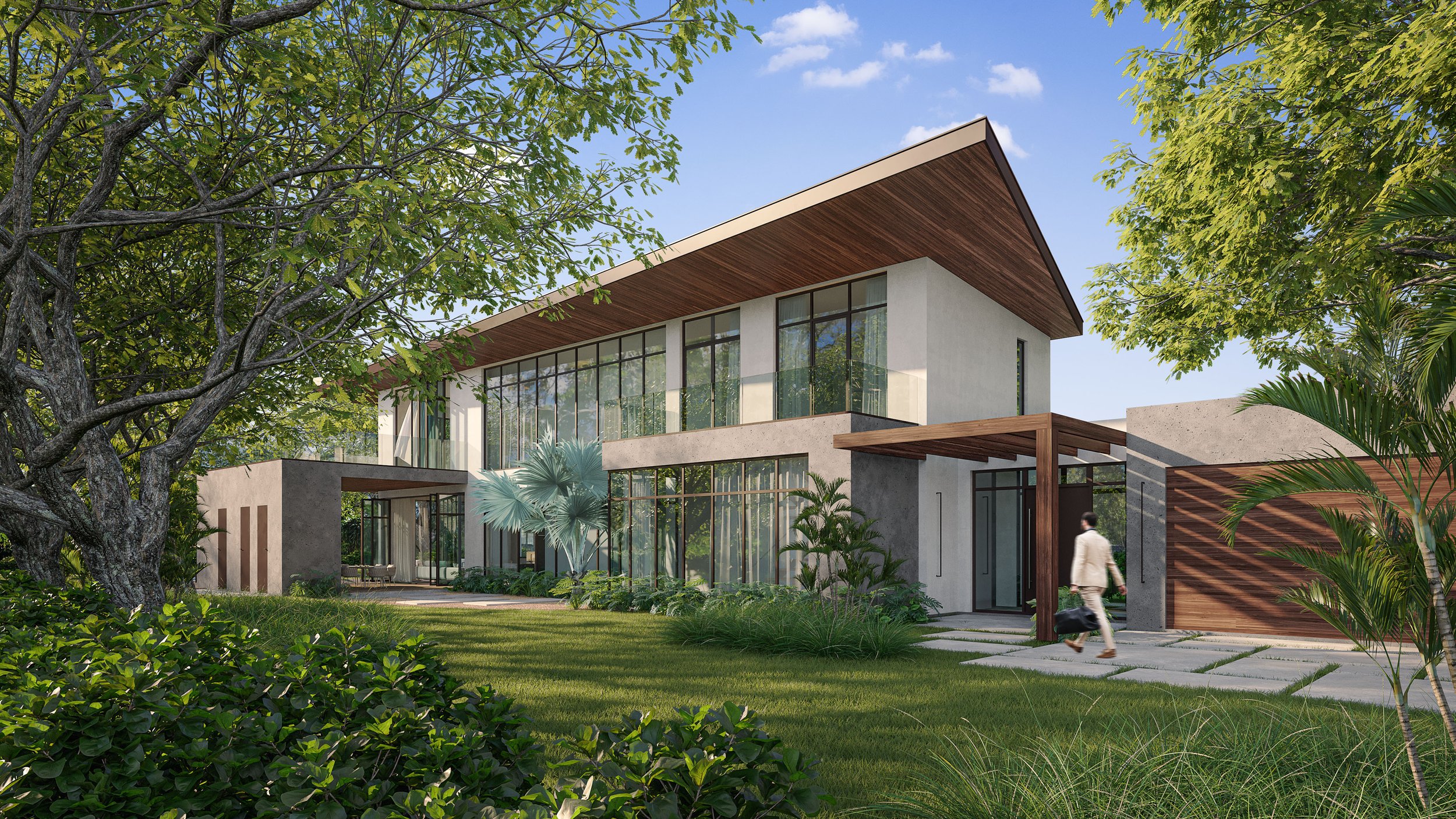oak residence
Situated in a suburb of Miami, this two-story structure was designed around existing Oak Trees — making the Oak Trees the main focus of this property. The idea was to bring the elements from the exterior to the interior and making the home and its surroundings feel integrated. To achieve this, large windows were placed along the facade of the house facing the trees. Advanced features include deep overhangs, a sloped-angled roof, black aluminum framing and various materials and finishes such as raw concrete, walnut-wood finished walls, and white painted stucco walls.
-
Private Residence
-
5,122 Sq.F (476 Sq.M)
-
Coconut Grove, Miami, FL
-
Design Development
-
January 2021


a simple, linear design—the service areas face to the north and all the open social areas face south.

ground
The bedrooms face south and north. access to a large open terrace from the master suite.

second
a sloped and angled roof with tongue + groove wood underside

ROOF
I N S P I R A T I O N A L I M A G E S

