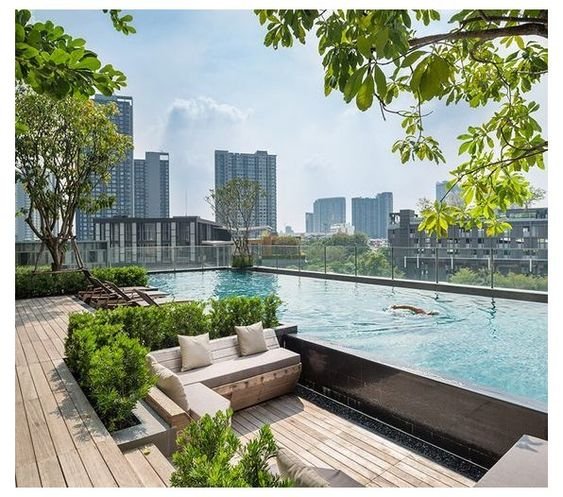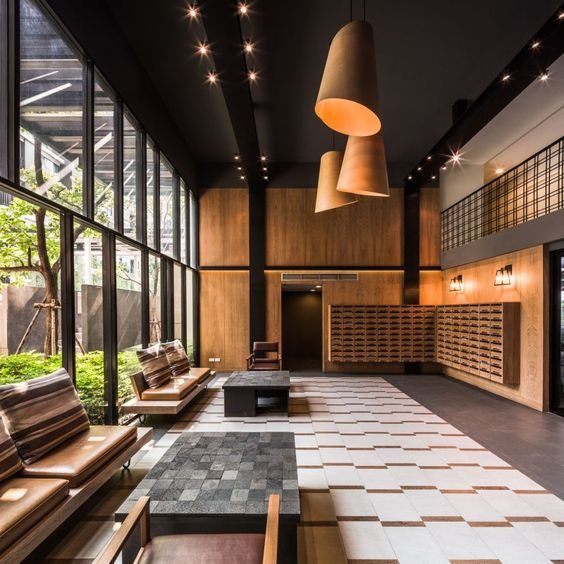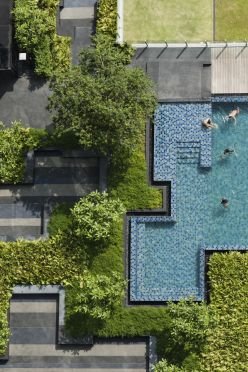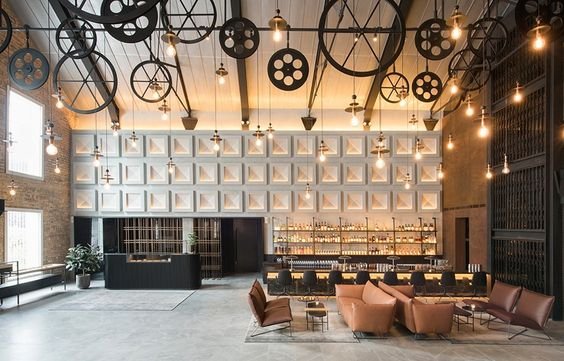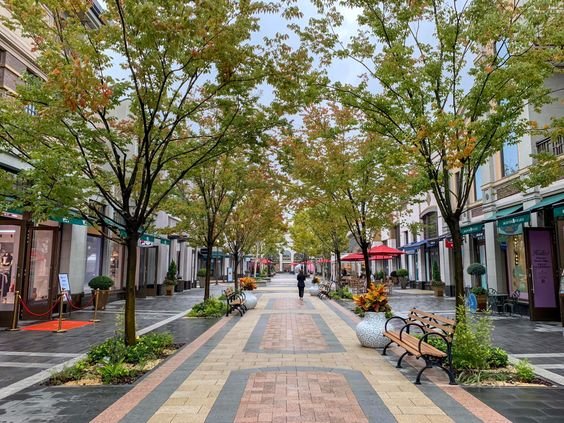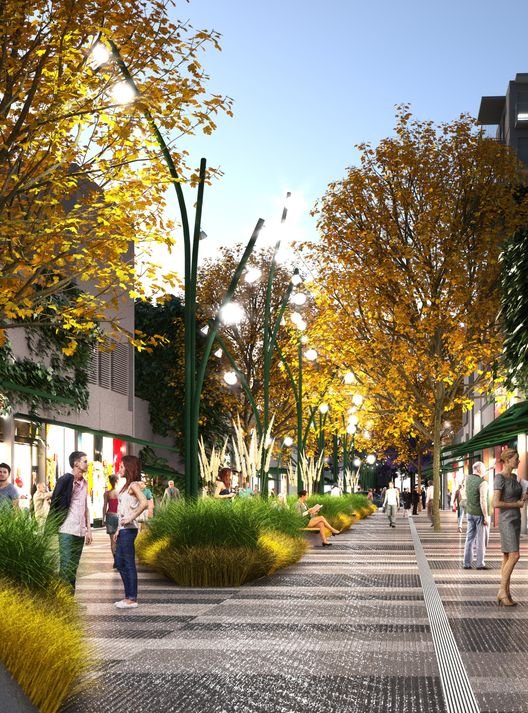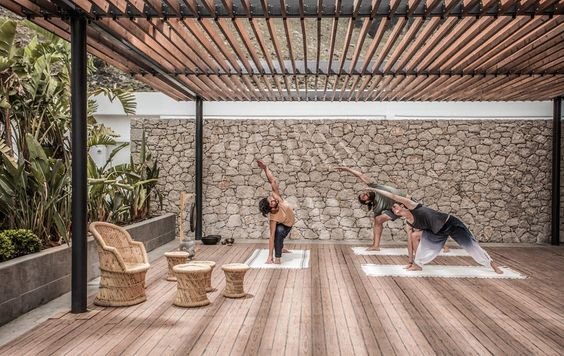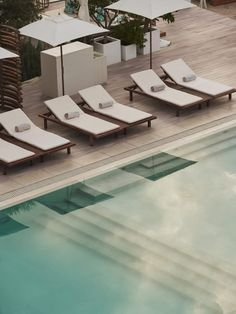MOHAWK WYNWOOD
Situated in a neighborhood close to Downtown Miami, between Wynwood and Midtown, is a new multifamily development. The 12-story building includes 22,000 Sq. feet (2,044 Sq. meters) of ground-floor retail within the site’s total of 67,500 Sq. feet (6,271 Sq. meters). Residential amenities include a rooftop pool deck, private hangout, two-level residents’ lounge, two-level gym, private offices and a dog park.
-
Mixed-Use Residential
Residential Units: 320
-
Gross Area: 540,000 Sq.F
(50,168 Sq.M)
Commercial Space: 21,000 Sq.F
(1,951 Sq.M)
-
Wynwood, Miami, FL, USA
-
Construction Documents
-
February 2021
Three types of Brick: red, black, and white are integrated throughout the building
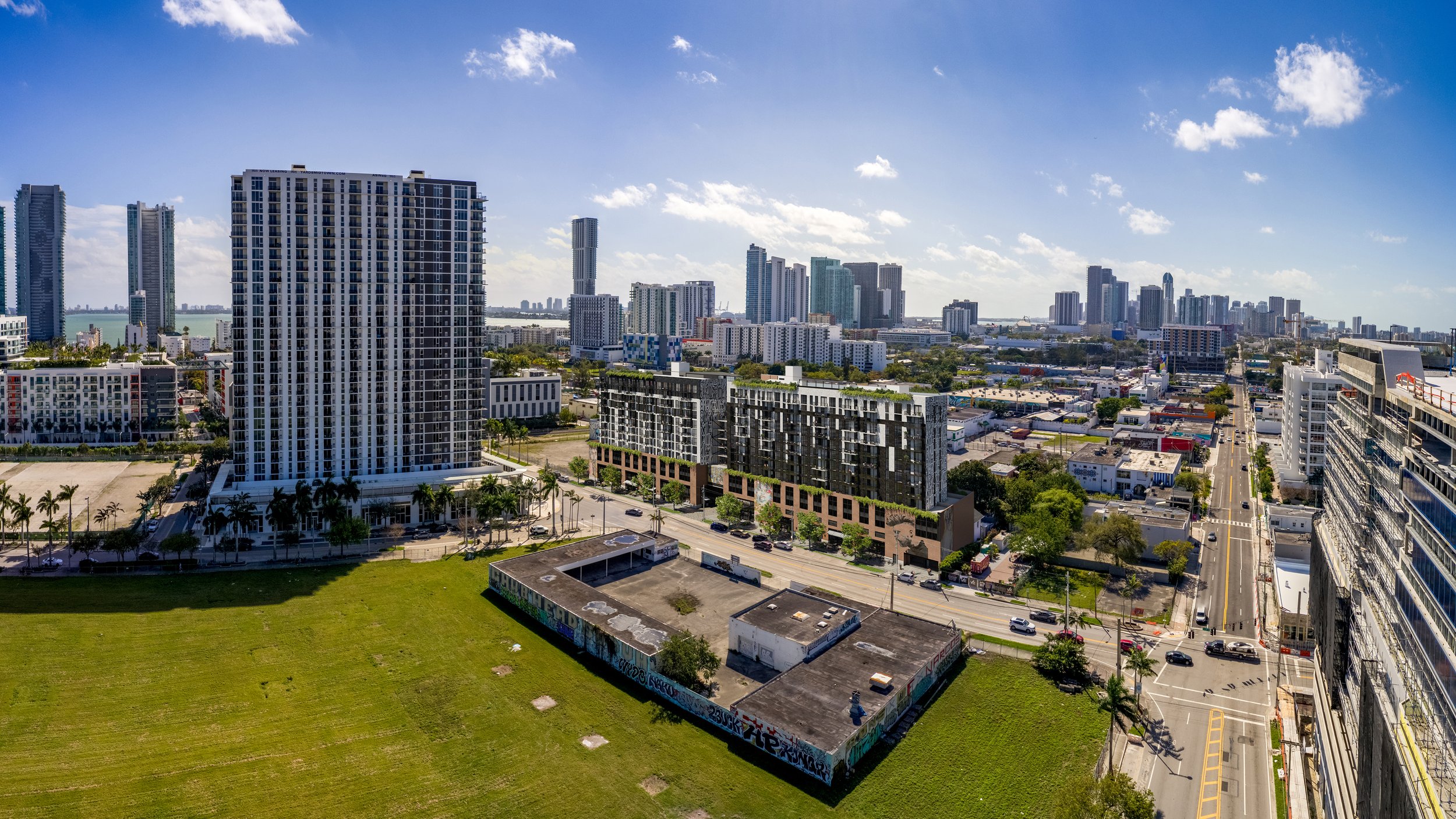
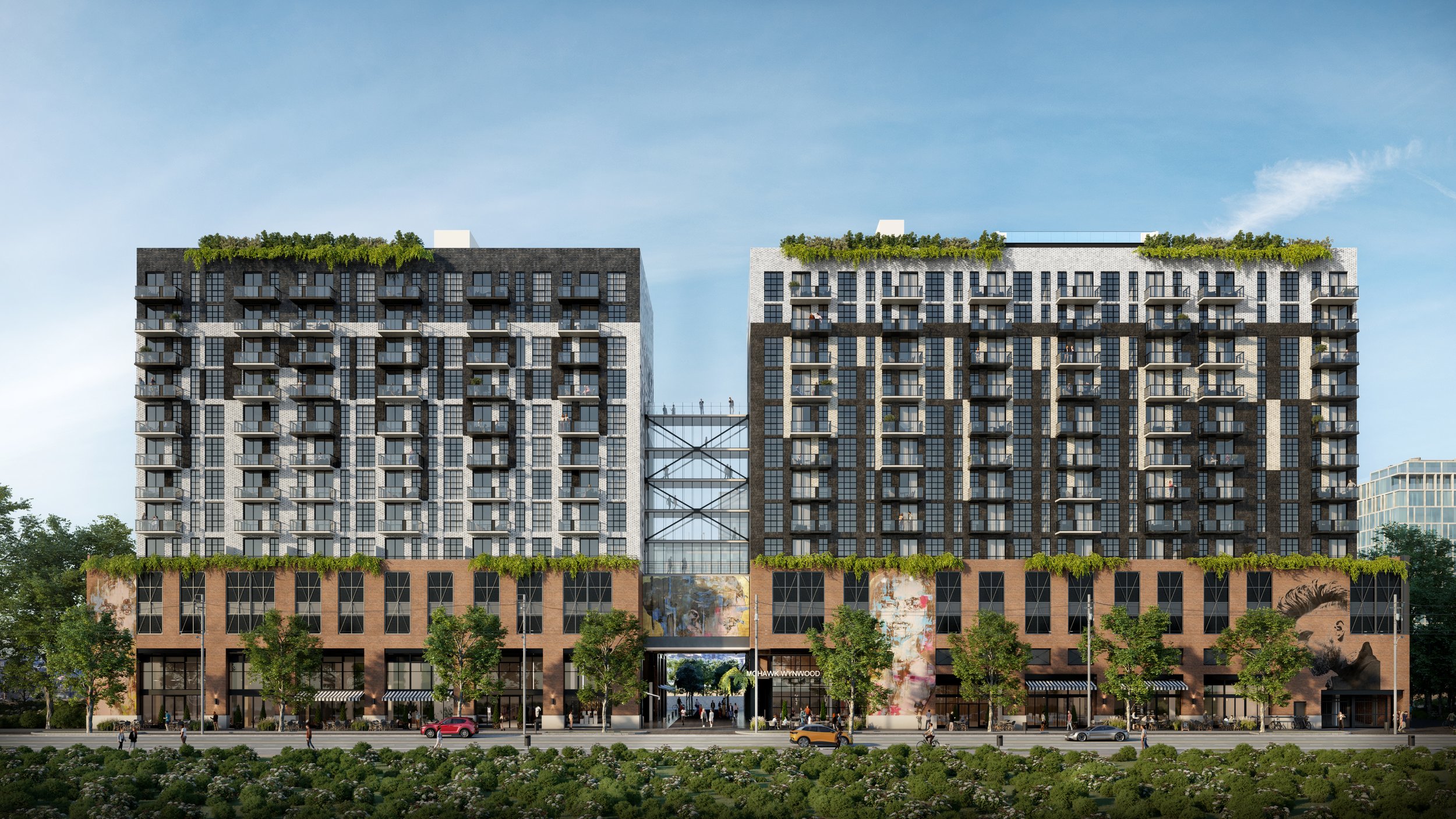

The Wynwood Walls being one of the features of the neighhborhood, has been incorporated in the design of the building
The glass+metal framed bridge connecting two towers
The Paseo is a pedestrian pathway with retail on either side to create that public walk-through



I N S P I R A T I O N A L I M A G E S
