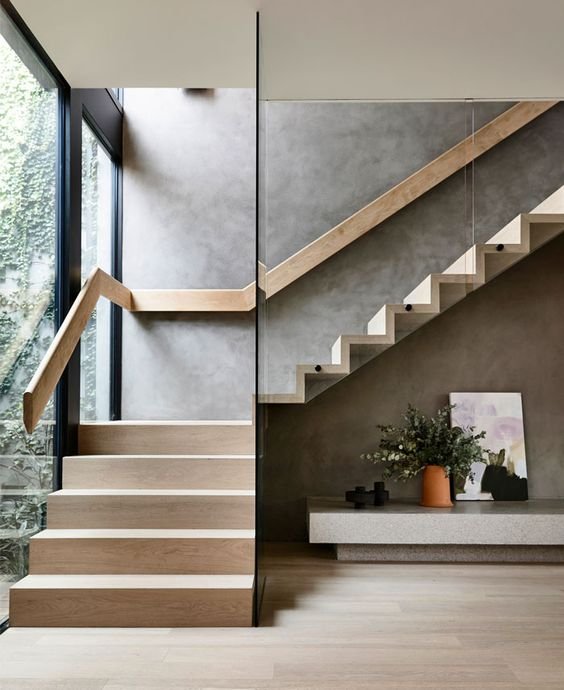SOUTH MIAMI RESIDENCE
Located in a suburb of Miami, this two-story structure was designed to have a relationship between nature and architecture. Having large windows to bring in more of the light from the south which will shine through the existing trees. Key features of the building are large windows that were placed along the facade of the house facing the landscape, deep overhangs, a sloped-angled roof, black aluminum framing and various materials and finishes such as, grey toned wood finished walls, and white painted stucco walls.
-
Private Residence
-
4,217 Sq.F (392 Sq.M)
-
Miami, FL, USA
-
Construction Documents
-
November 2021
![cam_2[249].jpg](https://images.squarespace-cdn.com/content/v1/6200a8b8199c974967eab3de/e40fca8e-0ab2-4ded-adb2-daa2e4d9adee/cam_2%5B249%5D.jpg)
![cam_1[247].jpg](https://images.squarespace-cdn.com/content/v1/6200a8b8199c974967eab3de/6759c22d-99f3-4e95-b951-28ed6811f634/cam_1%5B247%5D.jpg)

SITE PLAN
open floor plan concept.
main social areas facing south…towards the landscape.
service areas are facing north.

GROUND FLOOR PLAN
main bedrooms facing north and south

SECOND FLOOR PLAN
I N S P I R A T I O N A L I M A G E S








